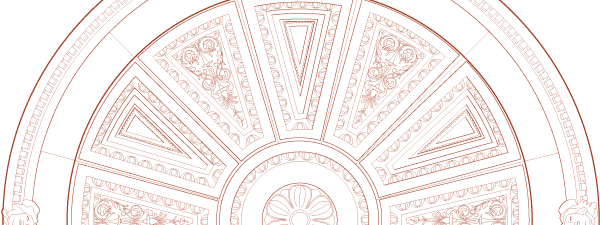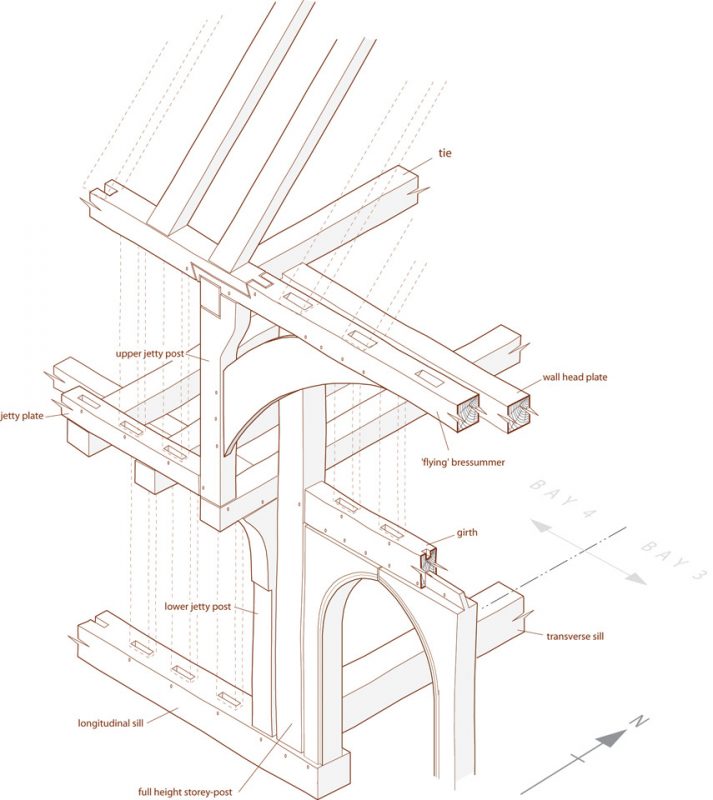



The study and analysis of the structure of a building, even down to its fixtures and fittings, may reveal invaluable evidence concerning its origin, history and development. The recording of such evidence by measured survey and photography is doubly important when building fabric is to be lost during the course of alterations.
Detailed building recording projects are undertaken in accordance with a series of ‘levels’, graded from Level 1 (basic visual record) to Level 4 (comprehensive analytical record), established by Historic England. The type and level of archaeological input will vary from project to project dependent upon the nature of proposed work and the status of the building affected; the level of record required will normally be specified by the archaeological / conservation officer of the local planning authority.
The results of building surveys and assessments are presented as fully illustrated interpretive reports, prepared in line with nationally accepted guidelines.
Download example report (external link; see further reports via Archaeology Data Service)
